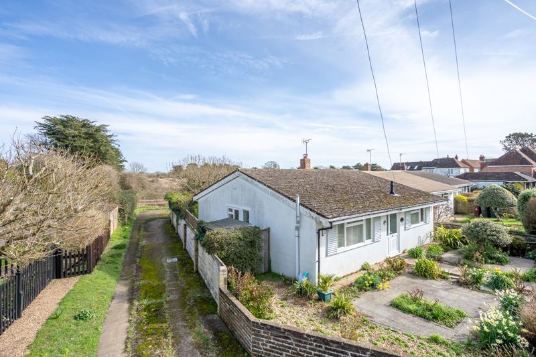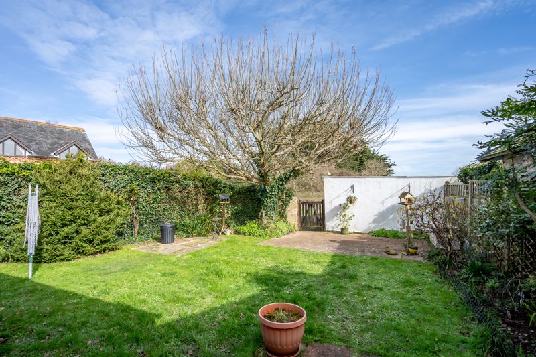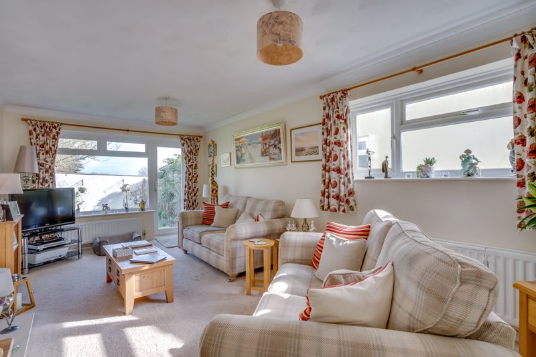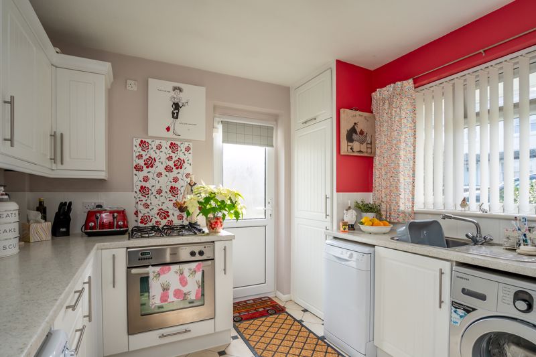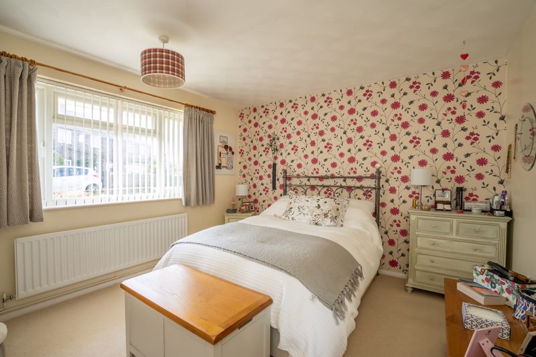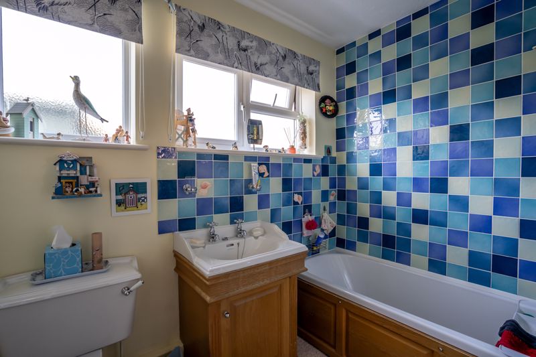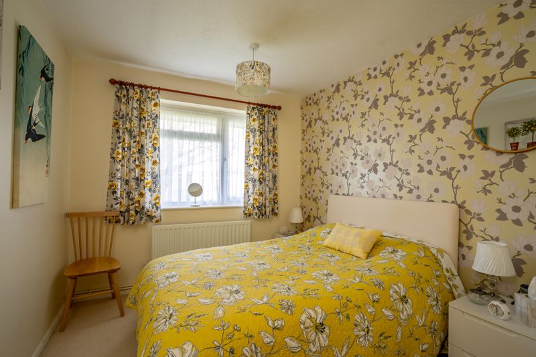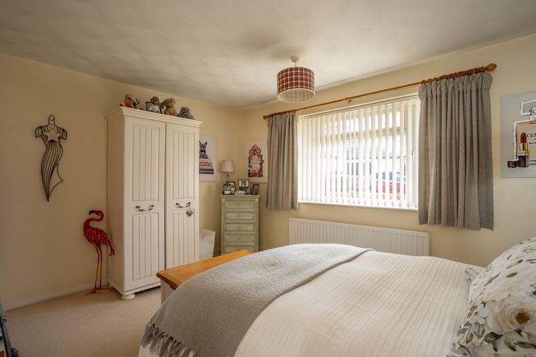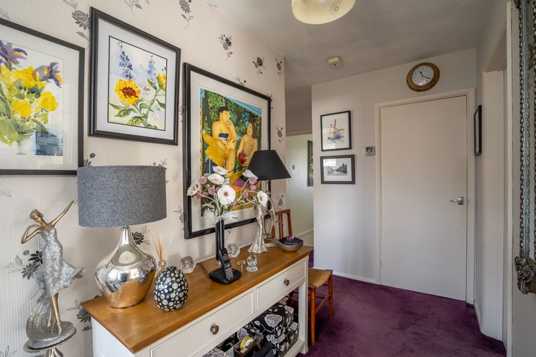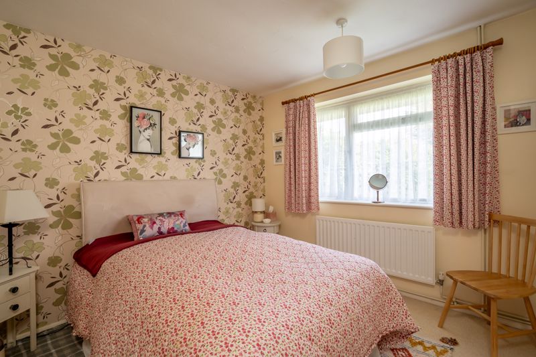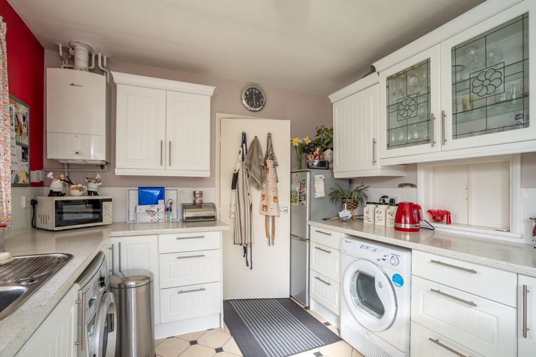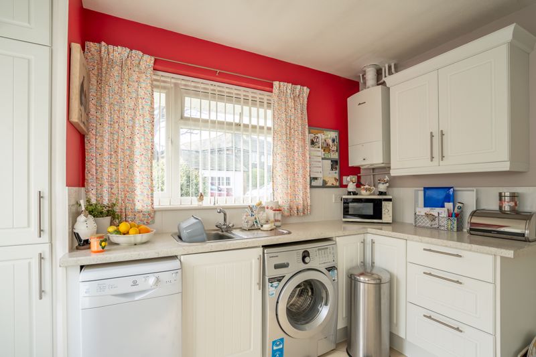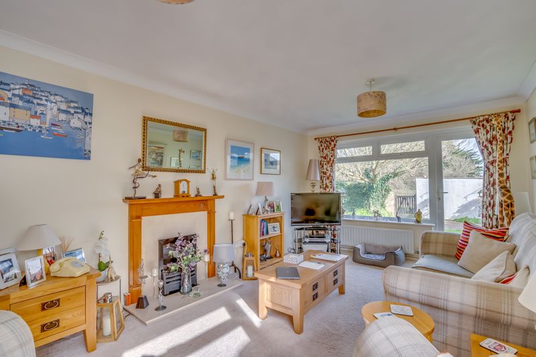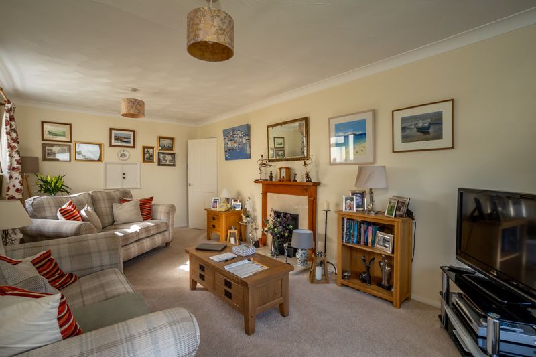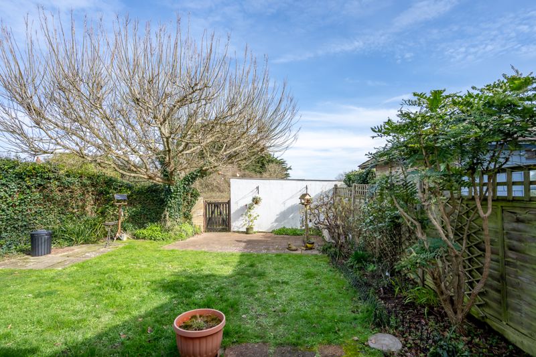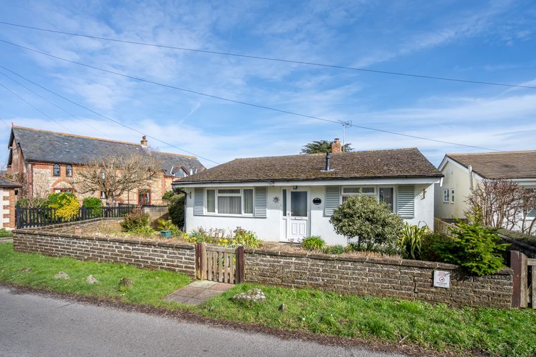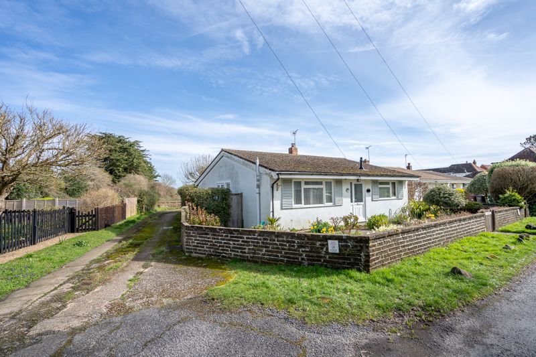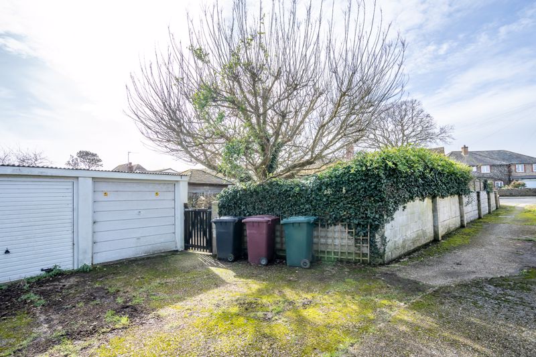Mill Lane, Sidlesham, Chichester
Guide Price £500,000 (Tenant Fees)
- Three bedroom detached bungalow
- Garage to the rear
- Beautifully preseneted
- Situated in a pretty lane
- Close to Pagham Harbour Nature Reserve
- EPC - D
- Off Street parking
- Ready to move in condition throughout
A beautifully presented three-bedroom bungalow with a garage located in a sought-after lane in Sidlesham close to the Pagham Harbour Nature Reserve and the Crab and Lobster Public House. Surrounded by beautiful countryside and endless picturesque walks this well-proportioned property offers fantastic single floor living accommodation. In addition to the three good size bedrooms there is a 19'11 sitting/dining room a re- fitted kitchen, bathroom and well-kept front and rear gardens. To the rear of the property there is a garage and valuable off-street parking. Internal viewing an absolute must to appreciate this property and its location!
Entrance HallDouble glazed obscured front door with additional internal double doors, two tall storage/cloaks cupboards, radiator and loft access hatch.
Bedroom One13' 1'' x 11' 5'' (3.99m x 3.48m)Double glazed window to the front and radiator.
Bedroom Two9' 11'' x 9' 5'' (3.02m x 2.87m)Double glazed window to the rear and radiator.
Bedroom Three11' 11'' x 8' 9'' (3.63m x 2.67m)Double glazed window to the rear and radiator.
BathroomTwo double glazed obscured windows to the side, heated towel rail, low level w.c., pedestal wash hand basin with separate taps, bath with mixer taps and separate shower over with a glazed shower screen.
Kitchen10' 10'' x 9' 6'' (3.3m x 2.9m)A double glazed window to the front and a double glazed door to the side. A modern fitted kitchen with a range of eye and base level units, roll top work surfaces, inset sink drainer, four ring gas hob with an electric oven under, wall mounted gas boiler and spaces for slimline dishwasher, washing machine, tumble dryer and a tall fridge/freezer.
Sitting/Dining Room19' 11'' x 10' 11'' (6.07m x 3.33m)A double glazed window and door to the rear and a double glazed window to the side, two radiators and a gas living flame feature fireplace.
Front GardenBeing wall enclosed with flower beds and a path leading to the front door.
Rear GardenBeing fence enclosed and mainly laid to lawn with a patio area towards the rear of the garden, flowerbed boarders, side access and a timber garden shed.
Garage17' 6'' x 8' 2'' (5.33m x 2.49m)Located to the rear of the property with an up and over door.
Click image to enlarge:
Click to enlarge

- Three bedroom detached bungalow
- Garage to the rear
- Beautifully preseneted
- Situated in a pretty lane
- Close to Pagham Harbour Nature Reserve
- EPC - D
- Off Street parking
- Ready to move in condition throughout



